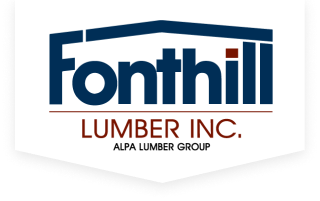The Ultimate Guide To Residential Roof Trusses

Just like the four walls and the floor, a roof is one of the most critical structural components of any residential building. In fact, the roof’s role extends beyond providing a safe shelter from the elements. It also adds to the stability of the house while being a key contributing factor to its overall aesthetics.
But what makes a roof a roof? The answer is residential roof trusses - a pre-engineered framework that supports the roof structure and is a key element in modern roofing. In this ultimate guide to roof trusses, we’ll explore everything you need to know about them - from what they are to how to install them.
Defining Roof Trusses
Roof trusses can be simply defined as a structural framework that is typically either made of wood or metal. The core purpose of roof trusses is to support the roof as well as transfer the load equally across all four walls to maintain the integrity of the entire structure. Convenience is a hallmark of roof trusses. Unlike traditional roof structures, these are prefabricated in a controlled environment and delivered to the construction site, ready for installation.
Types Of Residential Roof Trusses
Roof trusses come in a wide variety of designs, and each of those designs serves a different purpose - be it structural or aesthetic. Residential buildings typically make use of the following roof truss designs:
- King Post Truss: Ideal for small spans, this type of roof truss has a central vertical post. It’s a cost-effective and simple option.
- Queen Post Truss: The only difference between queen and king post trusses is that the former uses two vertical posts instead of one. It’s better suited for slightly larger spans as it offers better support.
- Fink Truss: Providing exceptional strength, these W-shaped trusses are actually the most common type.
- Scissor Truss: Offering spacious interiors, scissor trusses are typically used in cathedrals or anywhere with vaulted ceilings.
- Attic Truss: Featuring a built-in attic area, attic trusses provide an extra living space or storage space, depending on the owner’s preference.
- Gable Truss: These are specifically designed to support the walls of a gable roof. Their primary purpose is to ensure proper load distribution.
- Hip Truss: These provide excellent wind resistance, and are used in hip roofs for additional stability.
Choosing between the above trusses is entirely dependent on the project's requirements, which include the budget, roof design layout, and space requirements.
Benefits Of Residential Roof Trusses
Roof trusses trump traditional rafter framing in terms of the benefits they offer. Let’s explore what makes them a popular choice for residential construction:
- Cost-effective: They require less material to make, which results in cost savings.
- Superior strength: They are durable by design and have a high load-bearing capacity.
- Quick installation: Their prefabricated nature allows for faster installation, thus reducing construction time.
- Versatile design: They can be customized and are available in different shapes and configurations to suit different projects.
- Energy efficient: They offer better insulation options, which can contribute to energy savings.
Installation Process Of Residential Roof Trusses
Precision and expertise are important skills to have when installing roof trusses. Here’s a basic breakdown of the installation process of residential roof trusses:
- Site preparation: This involves laying the building’s foundation as well as erecting its walls.
- Delivery and inspection: Once trusses are delivered to the site, they should be thoroughly inspected for damages before installation.
- Lifting and positioning: Trusses can be lifted with a crane before being carefully positioned atop the walls.
- Securing trusses: Every single truss should be fastened to the walls with the help of braces and metal connectors.
- Checking alignment: Trusses should be aligned as per the building blueprints to ensure proper load distribution.
- Bracing and sheathing: The entire structure can be temporarily stabilized with bracing. It should be followed up with roof sheathing installation.
- Final inspection: Before adding other roofing materials, the trusses should be inspected to ensure they’re in place.
Conclusion
Residential roof trusses can add strength and flexibility to the design of a home. However, choosing the right truss for the project is crucial as it can impact both aesthetics and functionality. If you seek expert guidance on roof trusses, Fonthill Lumber Inc. is here to help you. Contact us to order high-quality trusses along with expert consultation.


