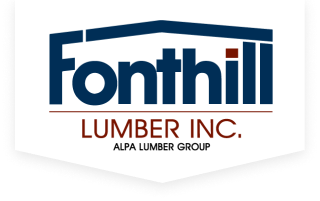Roof Trusses In Multi-Unit Builds: What’s Different?

Residential builds come in all shapes and sizes. For contractors and builders, catering to their roofing demands can be a challenge – especially as far as multi-unit projects are concerned.
Even if you choose the right truss type for such projects, designing it is going to be an entirely different ballgame. From the spans to the load behavior and fire separation – every single detail has to be handled carefully, as even a small error or oversight can snowball into a structural disaster when it is repeated at scale across multiple trusses.
That is why working with a trusted lumber supplier is critical. Fonthill Lumber Inc., one of the most well-established lumber yards in the province, has a strong grasp of Ontario’s building codes and how multi-unit roof trusses fit into them.
Let us show you how multi-unit roof trusses are different from single-unit builds.
How Are Multi-Unit Roof Trusses Different From Single-Unit Ones?
The factors that go into the making of roof trusses may be the same for both, but how they are handled in each case is vastly different. Let’s explore.
Determine load paths and bearing lines
The load lines of a single-unit home are fairly predictable due to the presence of minimal variables. However, multi-unit projects are a different story altogether. They are highly likely to feature elements such as intermittent bearing walls, corridor spans, and demising firewalls. In fact, variable spans between units is a common affair in such projects, and so is the presence of mechanical bulkheads that sit right under the truss’ profile.
So if you think all you have to do is “stretch” a single-family truss profile and adapt it to a multi-unit build, you cannot. You need to engineer its load map early on in the design process. It will help in ensuring the final truss profile can support your project’s floor system, HVAC route, and fire assembly.
Mandatory fire rating
Fire rating is absolutely non-negotiable for multi-unit buildings, and as a builder, you need to ensure your project is up to code. That means every single party wall has to be treated as a fire separator. This can affect multiple elements of your residential roof truss, including its web layout, top chord profile, attic draft prevention plan, fire rating of the roof-to-wall connection point, and mechanical access restrictions.
It is important to note here that your final truss design for a multi-unit building must support a fire rating from the start. Unsanctioned field cuts can cost your project dearly.
Sequence staging and delivery
Space can be an issue on a multi-unit project’s construction site. You will not find 50 feet of buffer area to store rows upon rows of truss systems. Hence, it is crucial to work with a lumber yard that understands the ins and outs of crane window management. Your chosen supplier should offer the facility of split deliveries so you can manage your site effortlessly. This will help in reducing the frequent lifting and re-handling of trusses, which prevents damage to them.
Fonthill Lumber Inc. offers sequenced delivery based on your installation timelines so you can save a full day of crane work.
Design mechanical routing
The mechanical density of stacked units is higher and hence needs to be accounted for. In such a setup, the corridor of the building serves as the pathway for ducts, which means the top chord openings and the web member spacing of a roof truss need to be designed well in advance. Field-cutting trusses to make space for ductwork is not an option, as it can throw your entire project off-balance, leading to heavy monetary losses. It is better to work together with your truss supplier so you get flawless systems from the get-go.
Conclusion
Planning is the word when it comes to designing roof trusses for multi-unit builds. Planning and partnering. If you have the right truss supplier working with you, even complex builds can turn into a smooth and seamless affair.
Fonthill Lumber Inc., the most trusted lumber yard in the Niagara region, doesn’t just deliver trusses; it actively engineers them to match the needs of your project. Contact us to get structurally sound and efficient trusses that account for snow loads, corridor spans, fire rating, and more.
FAQs
Can roof trusses for multi-unit builds be panelized together with walls?
Yes, but only if your project has been planned for it from the start. Panelization is effective only if your trusses have been designed in collaboration with wall panel suppliers so the final result is perfectly aligned.
Do multi-unit trusses require different hanger hardware?
Not always but they often do. That is because the bearing conditions of multi-units demand connectors of a higher capacity. They may also require fire-rated hangers and skewed seat hangers due to their restricted top plates.
How long does it take to build and deliver multi-unit roof trusses?
Multi-unit roof truss systems can take 2-4 weeks more than single-family systems as they are highly complex to make.


