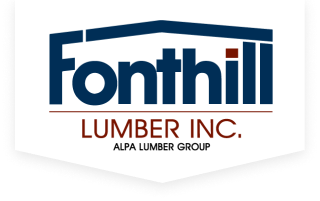A Brief Floor Truss Specification Guide For Engineers & Architects

A new project means designing a whole new floor, which can be a challenge in itself for construction engineers and architects. After all, each project has its nuances and demands you have to cater to. Especially as far as the floor is concerned. It is the structural foundation - the most crucial element.
If you have decided to go down the floor truss route, though, we commend you for your wise choice, or investment, rather. You have got a solid and flexible structure on your hands that is capable of supporting all kinds of mechanical systems. But if you want to fully leverage all of the advantages it brings, it makes sense to approach floor truss specifications with clarity and precision.
At Fonthill Lumber Inc., we have decades of collaborative experience developing customized, code-compliant truss systems with design professionals. In this blog, we’ll share with you the insights we have gathered over the years so you can specify your desired floor trusses with confidence.
1. Figure out your design goals
Your project’s structural goals will guide the type of floor truss system you choose. So pay close attention to the following:
- Clear span requirements: Dimensional lumber or I-joists can be restrictive - unlike engineered wood trusses, which span longer distances. This reduces dependence on intermediate supports.
- Load considerations: Take both live and dead loads into account - especially heavy equipment. Also consider flooring systems and large open areas.
- Service integration: From plumbing to electrical and HVAC systems - trusses are perfect for running multiple systems through their web openings. This reduces the need for drop ceilings, so you have maximum headroom.
2. Collaborate early to determine the truss layout
If you partner with an experienced floor truss manufacturer like Fonthill Lumber Inc., you will receive in-house layout services so you can start the coordination process early between your design and construction teams. We will help you:
- Define girder truss locations and bearing points
- Identify specific mechanical chase zones
- Factor staircases, large openings and dropped beams into the design
By having us involved in the design phase from the start, you can prevent future clashes and speed up project approvals.
3. Understand the right technical specifications
Whether you’re an engineer or an architect, your design documentation should include the following:
- Truss depth and spacing: The average range of a floor truss is between 12 inches and 24 inches deep. It’s spaced at 16" or 24" o.c. However, the absolutes depend on span and loading.
- Live load deflection criteria: It’s typically L/360. However, if you’re designing a luxury or a commercial space, the same can be specified tighter.
- Sheathing and bracing requirements: The type of sheathing you choose, along with its temporary/permanent bracing structure should align with your truss plan.
If you’re not sure of the right values, you can turn to our team. We will assist you with accurate specification templates and review your truss draft blueprints.
4. Take code compliance into account
Ultimately, it’s critical for all floor trusses to adhere to local and national building codes. These include:
- Fire ratings: A must-have multi-residential units
- Vibration control: Necessary for long-span or open-concept floor plans
- Load path clarity: Trusses should guide loads to their proper bearing spots. It is important to clearly define these in your structural layout.
If you collaborate with us, you will get CSA-compliant floor trusses that are engineered to match specific project requirements.
5. Partner with a lumber yard that offers full support
Your chosen lumber yard should offer you full layouts, stamped engineered drawings and extensive field support. If you go for us, we guarantee:
- Professionally designed layouts and shop drawings
- A collaborative and coordinated process
- Timely delivery to minimize construction delays
Irrespective of the size of your project - a single home or multi-unit residential building - we have the bandwidth to meet all requirements with our dependable truss systems.
Conclusion
If you want to collaborate with a truss manufacturer that goes above and beyond, Fonthill Lumber Inc. is the one for you. As your technical partner, we will bring hands-on experience and responsive service along with the promise to deliver trusses tailored to your project. Contact us to discuss your next floor truss specification.


