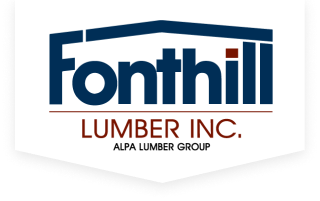3 Most-Used Types Of Floor Trusses

A go-to solution for all kinds of modern construction, floor trusses have gained immense popularity in recent times thanks to their innate strength and flexibility. Capable of easily accommodating mechanical systems, they are versatile enough to suit a wide variety of architectural styles.
But how do they work? To answer that, one needs to know the basic structure of floor trusses. They are a network of wood members carefully arranged in specific patterns to handle loads in the most efficient manner.
However, it’s not as simple as that because just like roof trusses, floor trusses are also of various types. They can be categorized as per the designs they follow. Learning about the 3 most common designs can help architects make smarter decisions when planning their projects. Let’s begin!
1. Open-Web Floor Trusses
The most popular type of floor truss out there, the open-web design is incredibly versatile. It’s a mix of top and bottom chords that are connected by either vertical or diagonal web members, thus creating its web-like pattern.
Key points to note:
- Its design ensures easy installation of systems such as HVAC ducts, electrical wiring and plumbing without the need to drill, cut or notch any part of the structure
- It’s perfect for residential buildings and multi-family homes and can even be used for commercial spaces
- Open-web trusses do not need bearing walls or intermediate support, which makes them great for long spans
2. Parallel Chord Floor Trusses
As the name suggests, in this type of floor system, the top and bottom chords are placed parallel to each other. The entire structure is held together with web members that follow a triangular or a diagonal pattern. However, unlike open-web trusses that have enough gap between their members, parallel chord trusses are more closely packed. That said, there is enough space for mechanical integration.
Key points to note:
- These are best suited for spaces with medium spans that typically require limited mechanical routing
- They are generally used when architects prefer having a shallow floor system unlike open-web trusses that are deeper by design
- They are commonly used for mezzanines, mid-size residential projects and spaces that have an average ceiling height
3. Metal-Plate Connected Wood Trusses
Metal-plate-connected wood trusses can actually be both floor trusses and roof trusses, so it is a broad term in all fairness. That said, in the context of floor trusses, they consist of lumber that has been joined together with the help of metal connector plates. This connection happens at the joints. It is interesting to note here that they are also known as joist trusses.
Key points to note:
- This type of floor system is very customizable and can be used to make unique shapes for different loads and spans
- They can be used in combination with either parallel chord or open-web truss designs
- They do not require complex joinery and the metal connectors ensure strength and durability
- They are best suited for complex floor systems or custom projects
Bonus: I-Joists
Though not technically floor trusses, it is worth mentioning i-joists as they are commonly used as an alternative to floor trusses. Particularly for spaces with shorter spans. They are made of solid-sawn lumber or laminated veneer lumber, and their basic structure comprises a top and bottom flange. A thin plywood web connects them, forming an “I” shape, hence the name.
I-joists are a cost-effective option for small-scale projects. They are quick to install, though it is important to note that they do not have space for mechanical integration. They are best used in single-family homes or small-scale residential projects.
Conclusion
Since each floor truss serves a specific purpose, choosing between them entirely depends on the project’s span requirements, layout and mechanical needs. It is crucial to ensure the correct system is used as it can impact the cost of the project as well as its structural integrity in the long run. If you’re looking for high-quality floor systems for your next project, Fonthill Lumber Inc. has got your back! Contact us today to get the best floor systems for your project.


